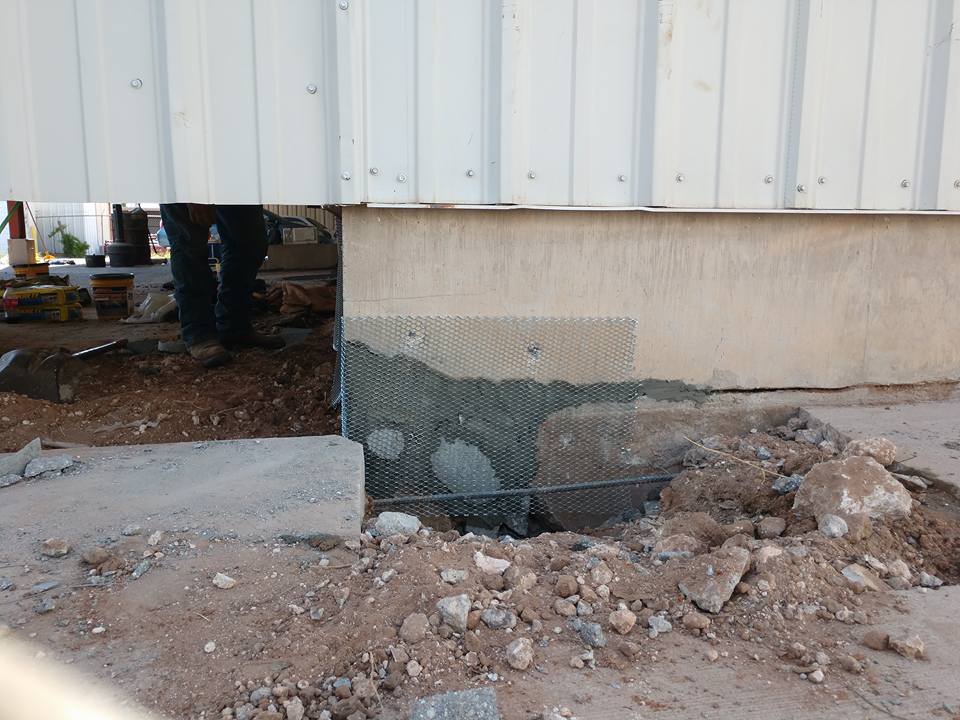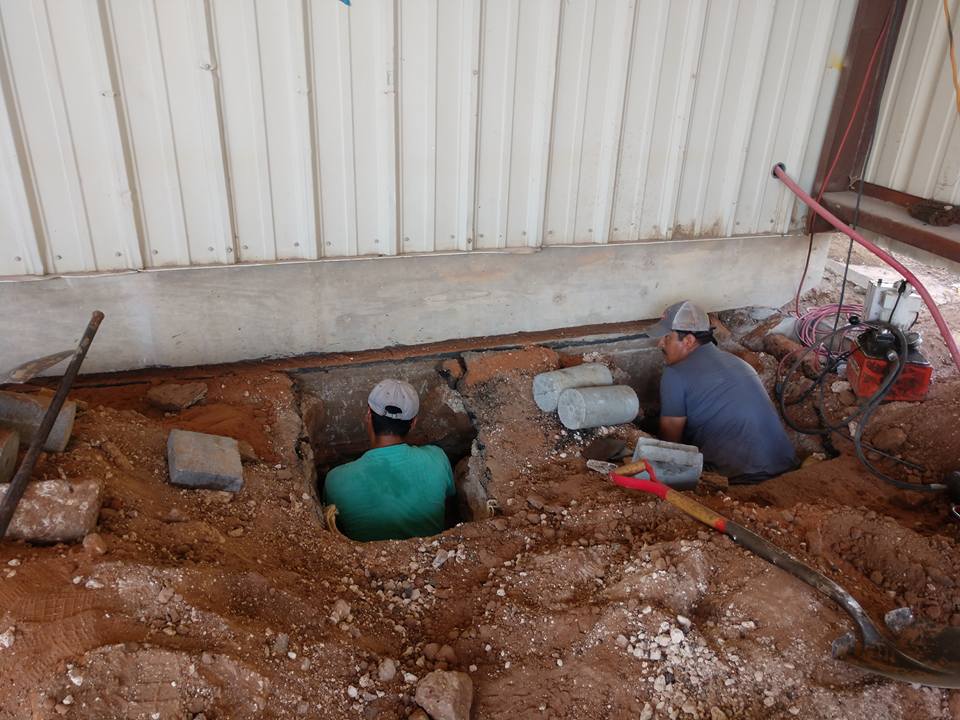Industrial Building – Foundation Repair
Pier Footing Separated From The Slab
Advocate Foundation Repair was recently on the job at an industrial warehouse. We were attending to the foundation for this large industrial building. The problem and the reason we got the phone call is because the slab of the foundation had separated from the support structure (that holds it up). Our task was to “reset” this structure and stabilize the wall to prevent bowing or additional shifting.
Large structures, such as this industrial warehouse, are often supported by additional foundation supports than smaller buildings (like our homes). Rather than just support the large building on a concrete slab, the designers installed foundation supports that run vertically down into the soil. These foundation supports are more commonly known in our industry as Pier or Pile Footings.
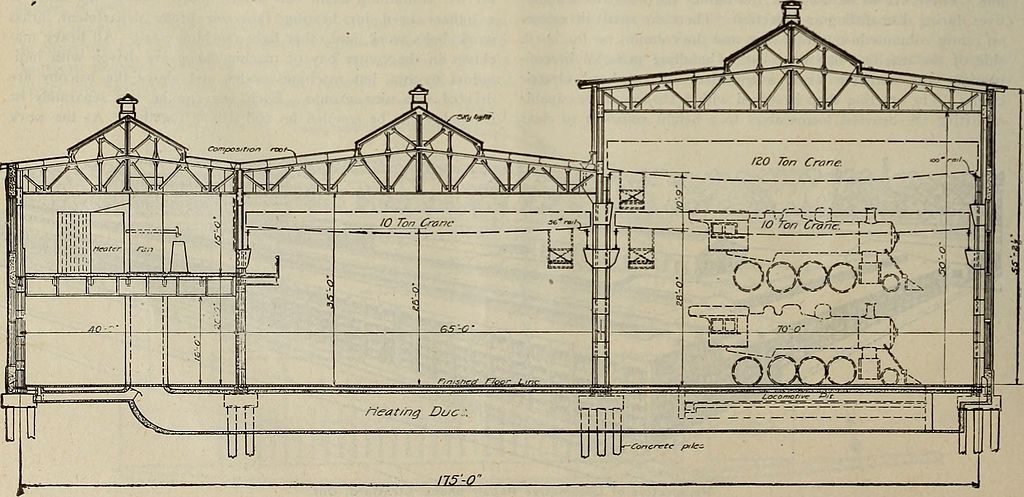
The Use of Pile Footings in Architectural History
Dating farther back that you might guess, these pile footings have been a key element in the foundation industry for many years. We found this handy image of a 1895 building schematic for a train station on Wikipedia. As you can see in the dated image, the engineers had a large structure that needed to be supported underneath to prevent Shifting, Upheaval and Settling. To design this building to have enough support, they installed a series of pile footings beneath the slab of this large building. These pile footings were placed beneath the supporting beams to create a huge amount of vertical strength against snow (they built this structure up North).
Oftentimes these pile footings are driven down to different depths to create different levels of strength and support. For example, the pile footings for this particular railway station had pile footings that ranged from 20ft. down to 12ft. below surface. Essentially, the purpose of these pile footings is to create a large amount of vertical strength that can withstand elevation changes in our soils.
As soils absorb or lose water (especially clay soils of North Central Texas) they expand and contract. Large amounts of soil expansion and contraction can cause severe damage to walls and concrete slabs. Therefore, our objective is to isolate this movement by ensuring that our buildings have enough vertical support to withstand this type of movement and isolate the structure.
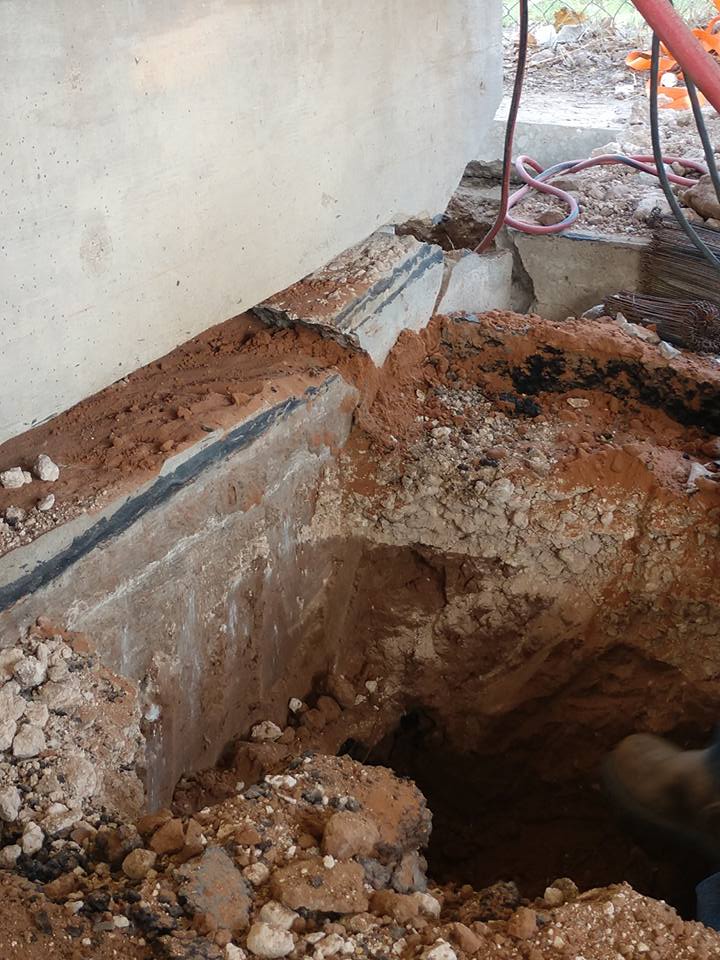
Lifting Back & Reset The Grade Beam
We love this illustration because it is a perfect visual showcase for what we were encountering on the Industrial Warehouse. This structure had undergone significant soil movement since this building was constructed. In fact, the building had essentially shifted separated the slab from the pile footing that was supporting it. This is a severe structure mishap and could cause harm to the builder or its occupants due to collapse. Therefore, this problem needed to be fixed as soon as possible and in a surgical manner.
Our crews were able to dig down beneath the slab of and get below the building’s Grade Beam.
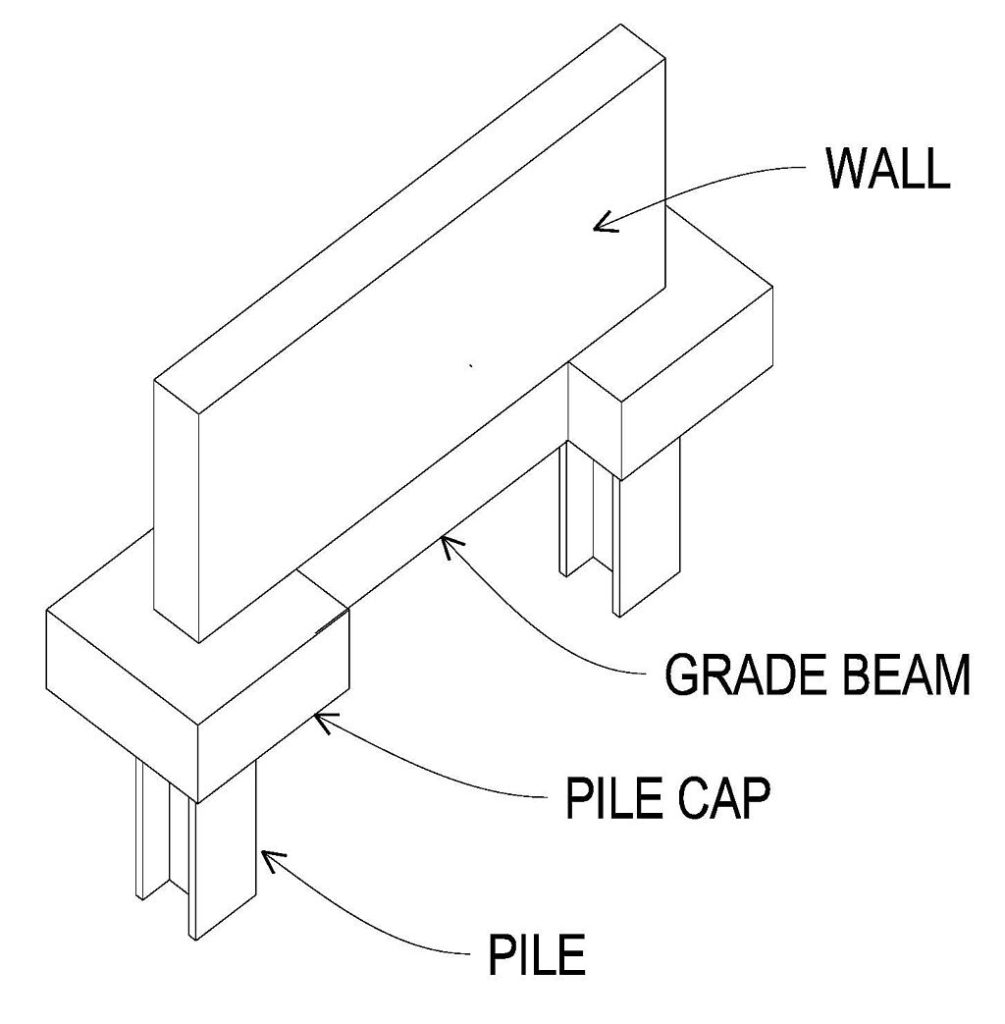
What Is a Grade Beam?
By definition, Grade Beams are horizontal concrete beams that sit beneath the wall. They help to support and distribute the load of the wall and bear the stress of soil movement. Their purpose is to absorb some of the movement and remove that unnatural stress from the wall of the structure.
These beams can bend slightly as they absorb the impact. The problem in our scenario was the Grade Beam had endured too much stress since the building structure had separated from the pile footings. Therefore, in order to fix this issue, our crews had to get beneath the grade beam. We then utilized our hydraulic lifts to “reset” the grade beam back onto the pile footings. This is a tough and very technical procedure. It’s important that our teams moved slowly and communicate effectively to ensure that the building retains it’s rigidity as they lift and shift it back onto it’s supports.
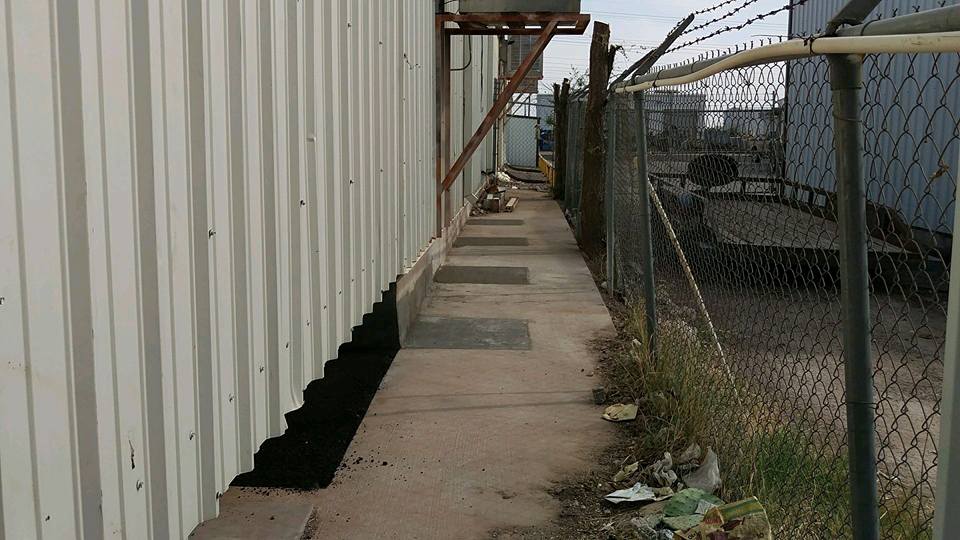
You Can Trust Advocate Foundation Repair!
The primary purpose of our Advocate Foundation Repair division is simple. We follow a strict set of operate procedures to help get our clients out of tough foundation situations. From start to finish, our process involves identifying the cause for shifting, upheaval or settling in your home or industrial building. Once we’ve identifies the source of movement we take steps to fix what has shifted. Secondly, we proactively install supports to prevent future movement, thereby, taking steps to eliminate future shifting as much as possible.
This all part of our Advocate promise – to always be an advocate for our customers and their homes. We work diligently to provide the best foundation repair services in North Central Texas. We’ve been around for many years and will continue to do so as we spread our services across North Central Texas and Southern Oklahoma!
Our Other Foundation Repair Articles
