The 1945 Stone Wall Residential Home
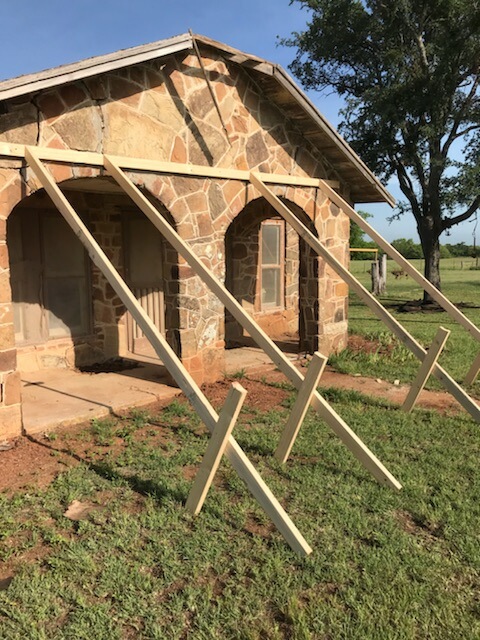
A Home With Some History
This vintage home was originally constructed in 1945 by the Grandfather of our client. It’s vintage walls and neat history create both austerity and character for our client. It’s original architect utilized only hand tools, such as hammer & nails, stone and hand mixed mortar to create the structure. It was certainly well built considering that it has held up this well for the past 73 years!
It goes without saying that our renovation on this home is a delicate process. We want to preserve as much of the original structure as possible while adding on some modern touches. It’s pretty amazing to think that this home has seen such a dynamic era of modern history since it was built during WWII. Ironically, it is located down the street from another hand built home that once housed Bonnie & Clyde.
This portion of town has certainly seen it’s share of history. Utilizing Advocate Construction to perform a complete interior remodel, our client intends for this house to see much more in the coming century.
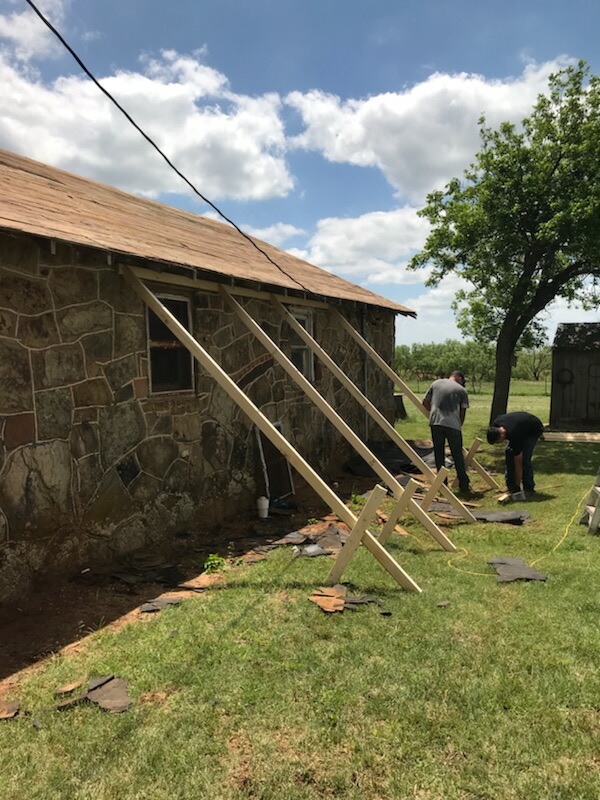
Old Versus Modern Design
We’ve already hinted at the age of this stone wall home. We’d like to point out how similar yet different construction is now-a-days versus 1945.
For starters, the walls of this home were built from hand mixed mortar and stone. This was common practice in previous times. Mortar is a very common setting material used most often in stone & brick applications. During the era of 1945, it was most common to use a mixture of sand, limestone & water. In today’s modern era, we have more options, including:
- Type M Mortar: minimum 2500 psi
- Type S Mortar: minimum 1800 psi
- Mortar Type N: minimum 750 psi
- Mortar Type O: minimum 350 psi
Choosing the type of mortar material depends solely on the application, type of structure you are creating as well as the longevity of the structure. There are many other differences between the two eras. We will be sure to include some additional insights throughout our coming articles over this job!
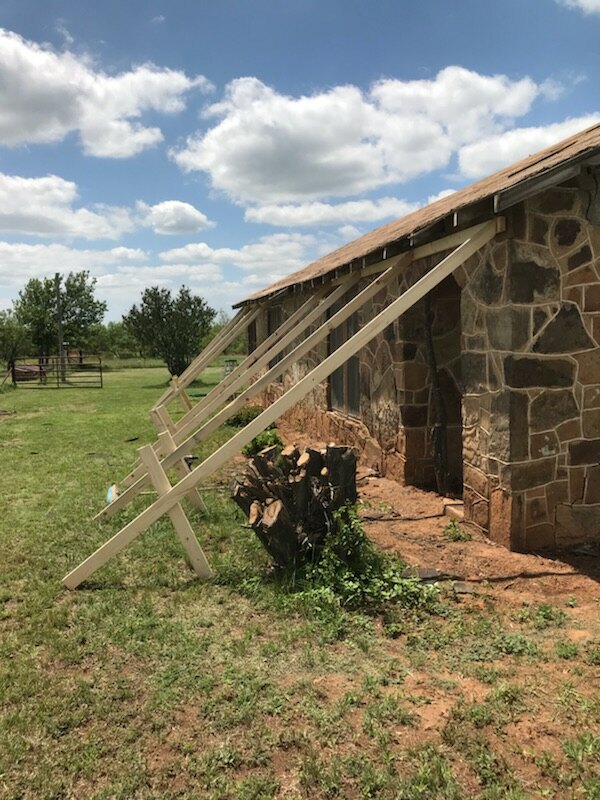
The Scale of Our Job
As you can see, bridging the gap between eras of history on a renovation job is a tricky task. It’s not as simple as adding new insulation, a roof or electrical to the home. Our goal must be to preserve as much of the original structure as possible. This entails trying to closely match our current materials to match both the finish, color and style of the original architect. Research is our best friend at this point. It’s this kind of effort that separates Advocate Construction from any other construction company in the industry.
This Stone Wall Renovation project will require the following stages, and more, from start to finish:
- Demolition
- Running new plumbing lines
- Pouring a new interior concrete slab
- Setting the walls by adding mortar and reinforcing the joints
- “Rough in” Electrical & HVAC lines
- Anchoring the exterior walls
- Adding a new roof & windows
- Applying Polyurethane Insulation
- Finishing out the inside of the home: Sheetrock, Trim, Cabinets & Painting
- Installing the HVAC System
- Wiring Electrical appliances
- Adding exterior landscaping
Modern Design Touches
Needless to say, we’ve got our work cut out for us! This project has a tentative deadline of October 2018. This gives our crews merely 5 months from start to finish to complete all of the renovation phases, listed above. Completing this many tasks requires both attention to detail and focus on completing each task to code. Our crews are organized, communicate well and capable of completing complex phases the Advocate Way!
Moving forward, we are going to make some definite improvements on this home. Some of the design improvements we are making to this home, include:
- Energy Efficient Windows
- Spray Foam Insulation
- Modern open layout
- Vaulted Ceiling
- New Concrete Slab on the interior of the home
- Modern Appliances
Adding in these new elements will make this home both comfortable and valuable! It’s not everyday that you stumble across a mid-century home with so much character interwoven throughout it’s structure! Our client will most likely see a very nice return on his investment should he ever decide to sell it.
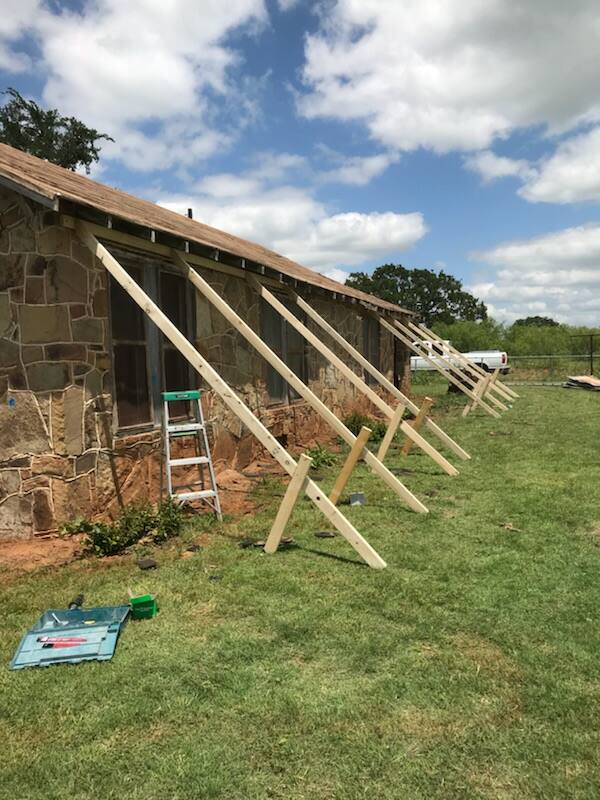
Finding an Advocate You Can Trust
We are glad that you’re here, and we appreciate you taking the time to read this insightful article. We’d like to point out that we believe strongly in our company mission: we are an Advocate for each and every one of our clients.
This not only means that you’ll receive expert construction services, but you’re partnered with a team that truly cares about you and your investment. Our goal is always to make the best decisions for our clients and ensure that they are happy with their final product. We work diligently to install this mission in each and every one of our employees.
If you need any type of construction service for your home, we’re the Advocates you can trust! Please feel free to read up on our other industry articles to see for yourself why many other people are turning to Advocate for construction services on their homes and commercial facilities!
- Shimming & Concrete Caps – Our Tools for Foundation Success!
- The House on a Hill Project – Applying Stone Armor to Seal The Deck
- Elite Cabinetry & Millworks – Custom Kitchen Installation
- Advocate 1 Day Coatings – Industrial Strength Flooring
- Advocate Foundation Repair – Filling The Void Under Your Home
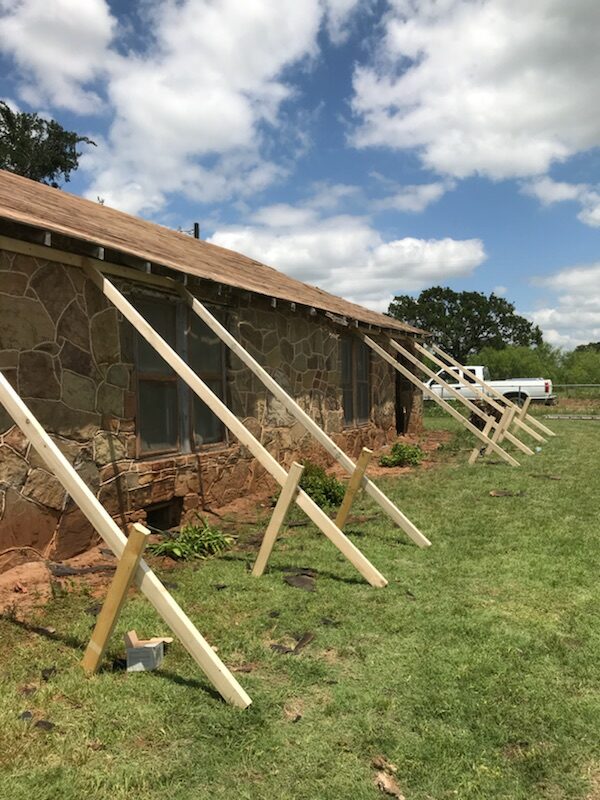
One response to “Stone Wall Residential Home – Phase #1: Demolition”
[…] Stone Wall Residential Home – Phase #1: Demolition […]